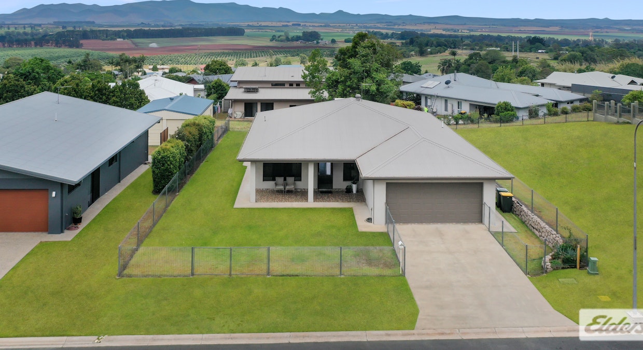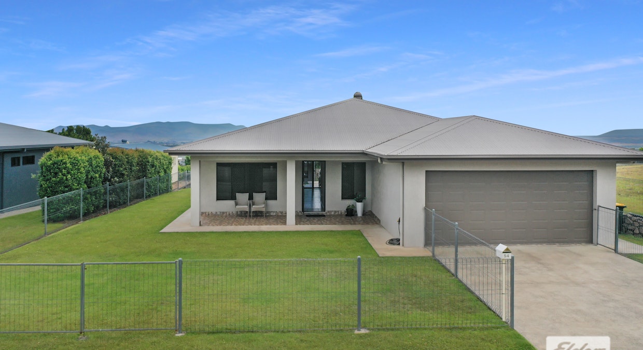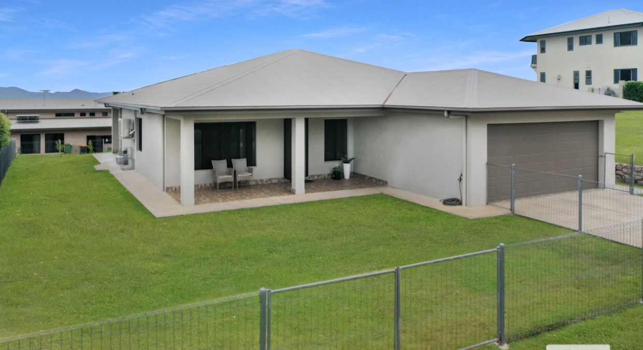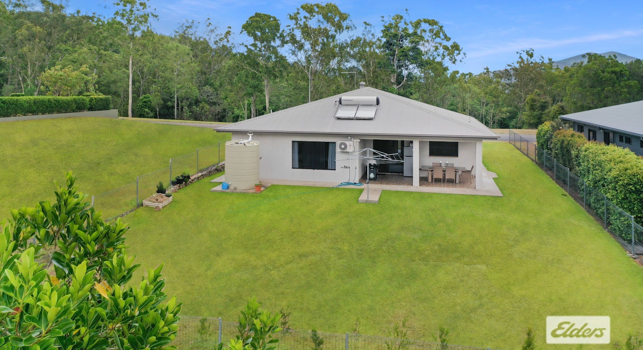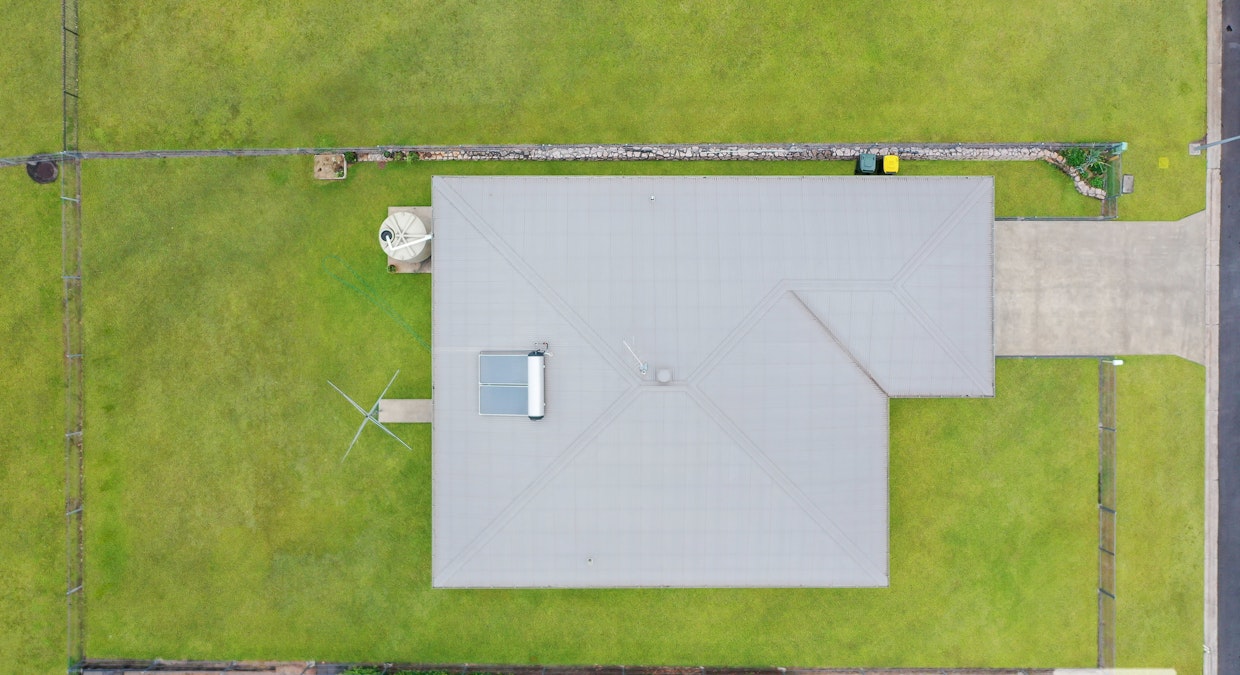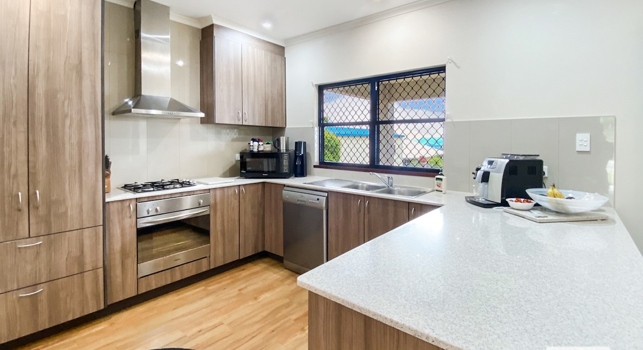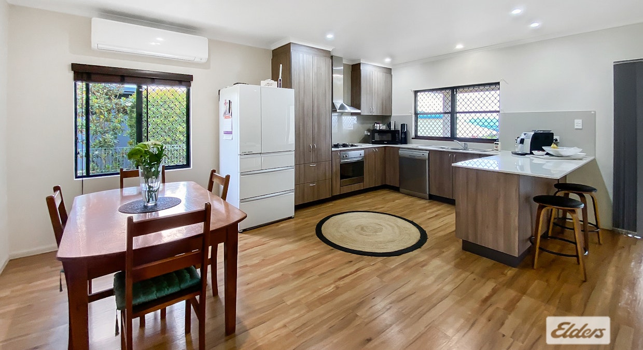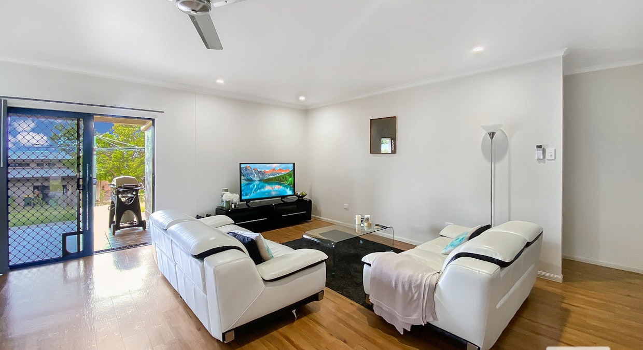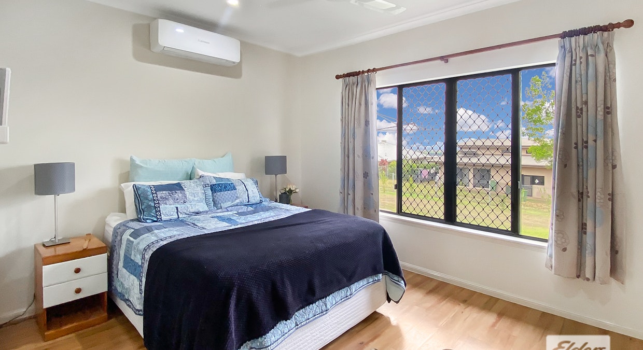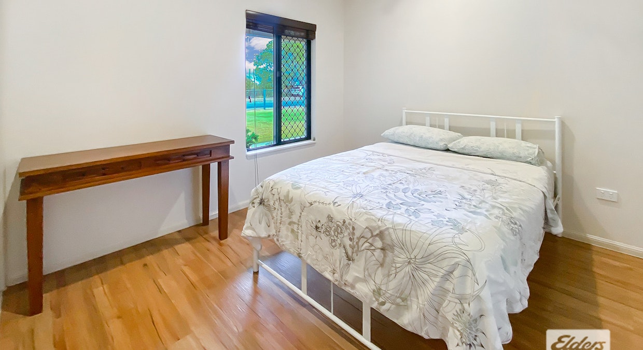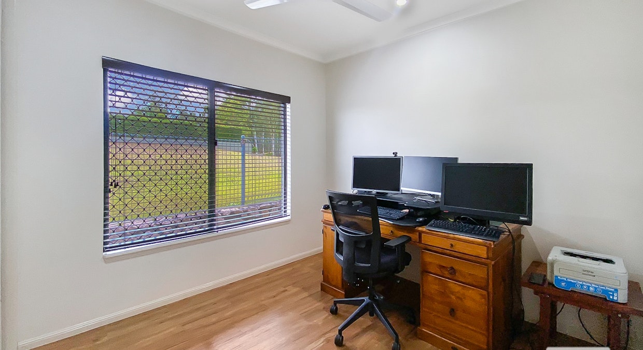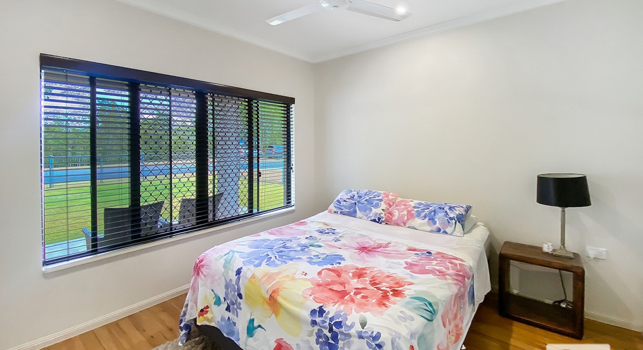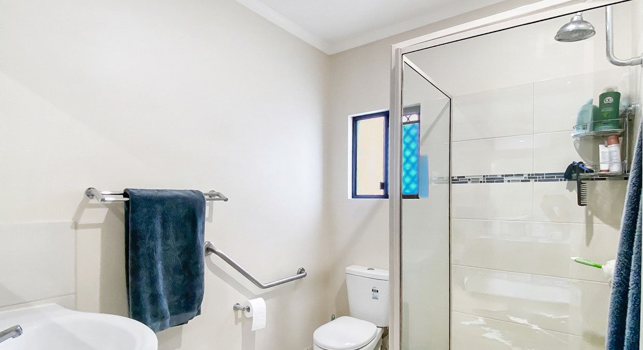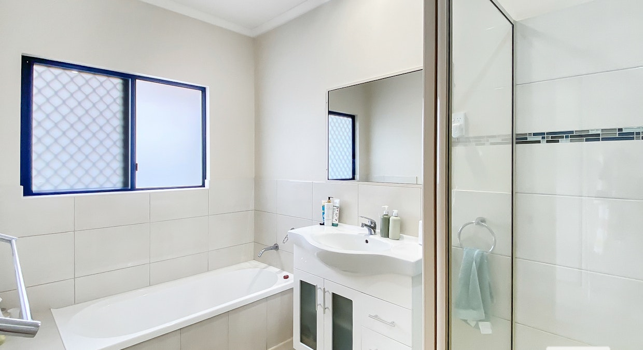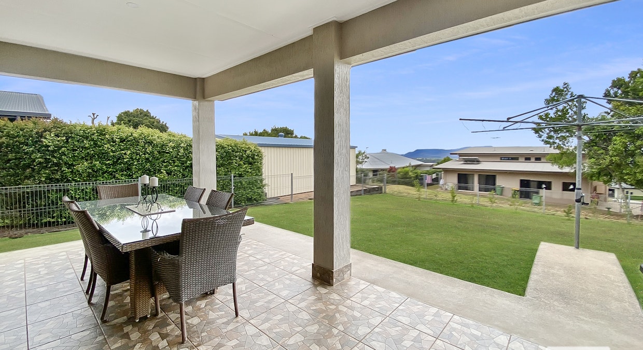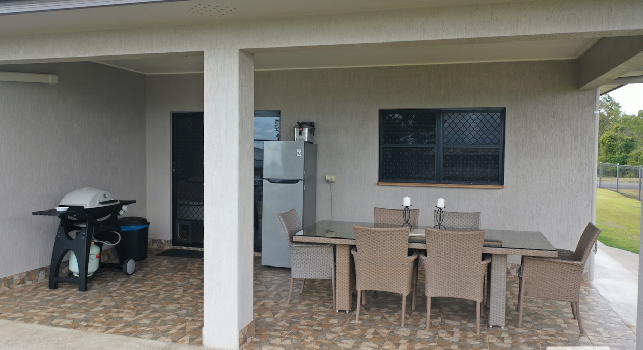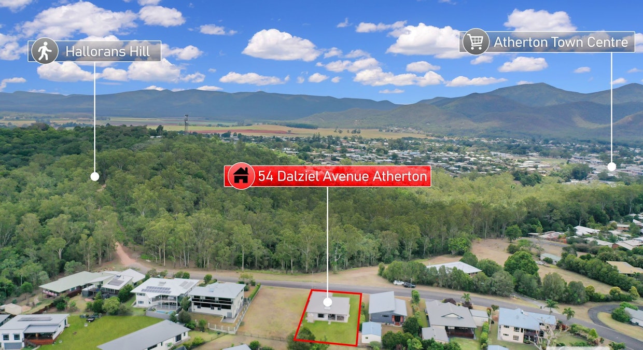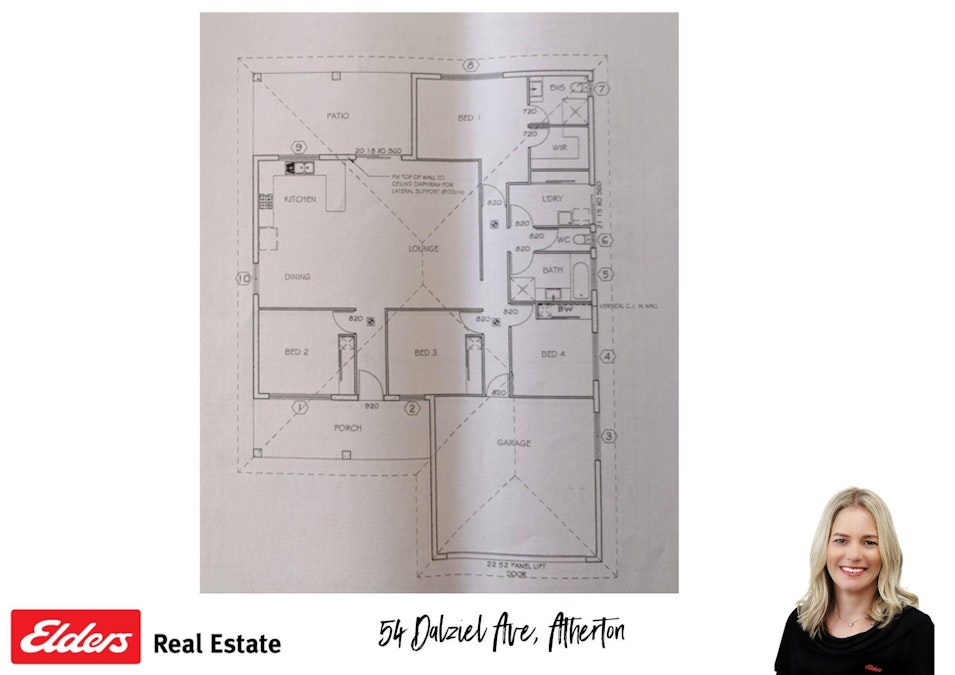54 Dalziel Avenue
Atherton QLD 4883
- 4 Bed
- 2 Bath
- 2 Toilet
- 2 Parks
$595,000
Its all about location, location location!
Nestled in the prestigious and highly sought-after area of Atherton, this lovely home provides comfortable low-maintenance living with the bonus of being elevated and tucked away from the hustle and bustle.This neat as a pin home features the following:
- Air-conditioned and open plan living
- Modern kitchen equipped with quality appliances, ample bench space and plenty of cupboard storage.
- Airconditioned master bedroom with ensuite and walk in robe.
- 3 remaining bedrooms are all generously-sized with built-in wardrobes.
- Fully Tiled Patio with servery window from the kitchen.
- Vinyl plank flooring, security screens and ceiling fans throughout.
- Fully tiled double garage with remote access.
- Fully fenced yard perfect for the fur babies.
- Rainwater tank.
Don't miss the opportunity to secure a home in this beautiful neighborhood.
Call Elders Agent, Michelle Raso 0428 116 136 to arrange an inspection.
Features
General Features
- Property Type: House
- Bedrooms: 4
- Bathrooms: 2
- Land Size: 800sqm
- Living Areas: 1
Indoor Features
- Toilets: 2
Outdoor Features
- Open Car Spaces: 2
Can I afford 54 Dalziel Avenue?
With access to the best on offer from 30 lenders and complete support and advice from pre-approval to settlement, you can trust an Elders Home Loans broker to find a quick and simple solution.
Get a Quote
Elders Real Estate Tablelands
Enquire about 54 Dalziel Avenue, Atherton, QLD, 4883
